Victoria Parklands – expanding urban
One of the most exciting proposals to be announced in 2019 was the Victoria Park redevelopment. The proposed Oasis in the middle of the city will span 45 hectares – that’s three times the size of South Bank. Victoria Park will become a natural retreat, an urban park for adventure, discovery and re-connection.
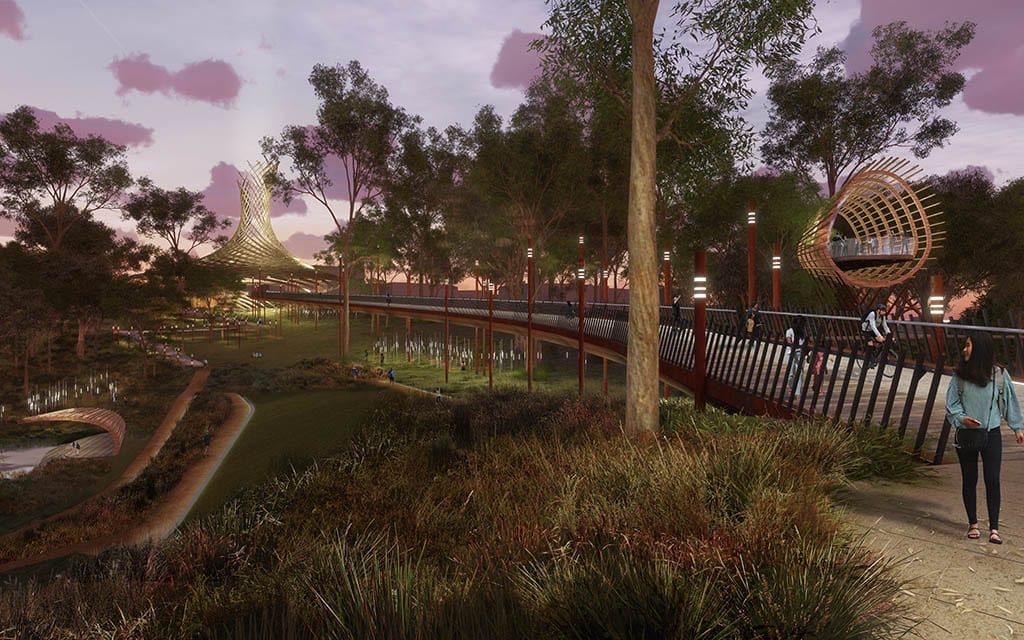
Canopy walk
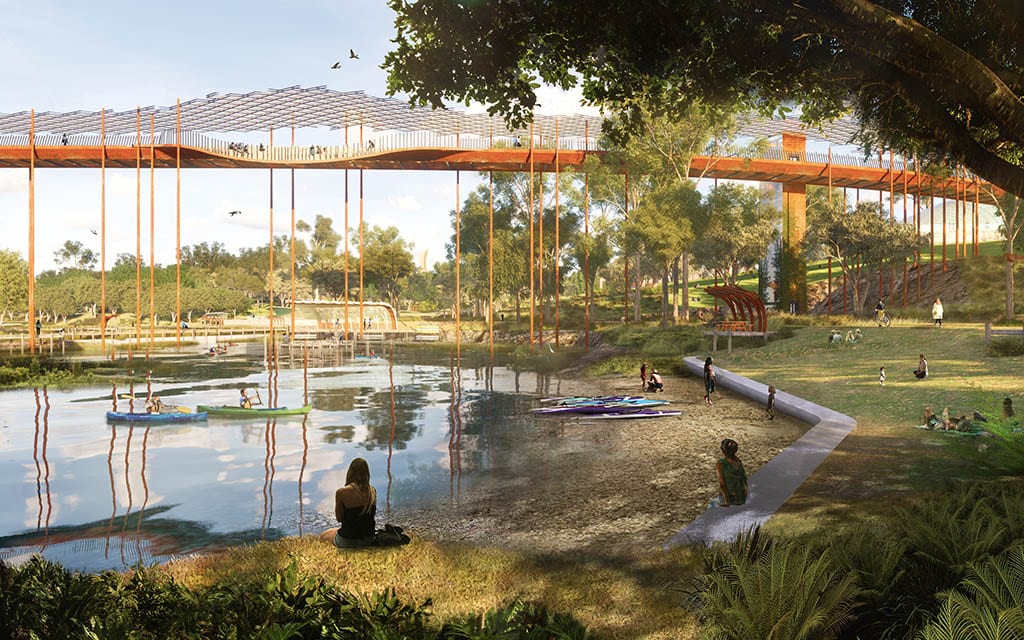
Lake Barrambin
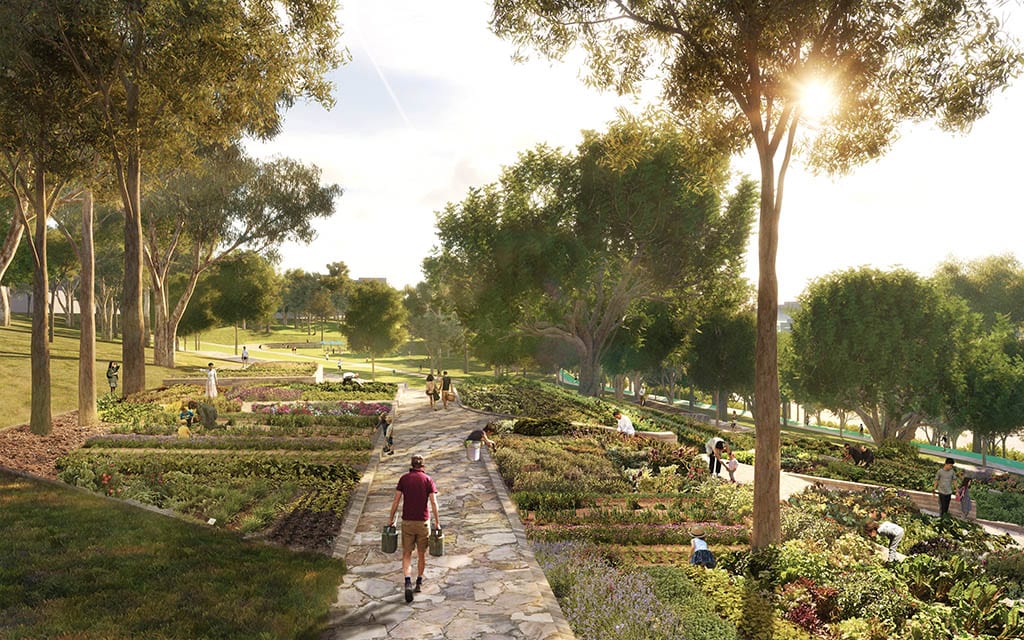
Springhill Common

The Green. Victoria Park concept images courtesy of Brisbane City Council
With its modern design reflecting the natural Queensland landscape, Victoria Park promises suspended canopy walk, cultural hubs, bushland pockets for exploring and waterholes for splashing and even lagoon for swimming and water-based recreation like kayaking.
Still in planning and consultation, thousands of ideas have been submitted from interested locals. In order of most wanted; responders are seeking native gardens, trees, and shade followed by all age activities, playgrounds, shelters, barbecues and water features.
Council is yet to release the final version of this plan, but seek to share something by mid this year. The existing mini-golf, events space and driving range will not be affected by the project.
Estimated completion: There is no estimated completion for this project. Council will release their final Victoria Park Vision mid-year.
The Landing – facing up to South Bank
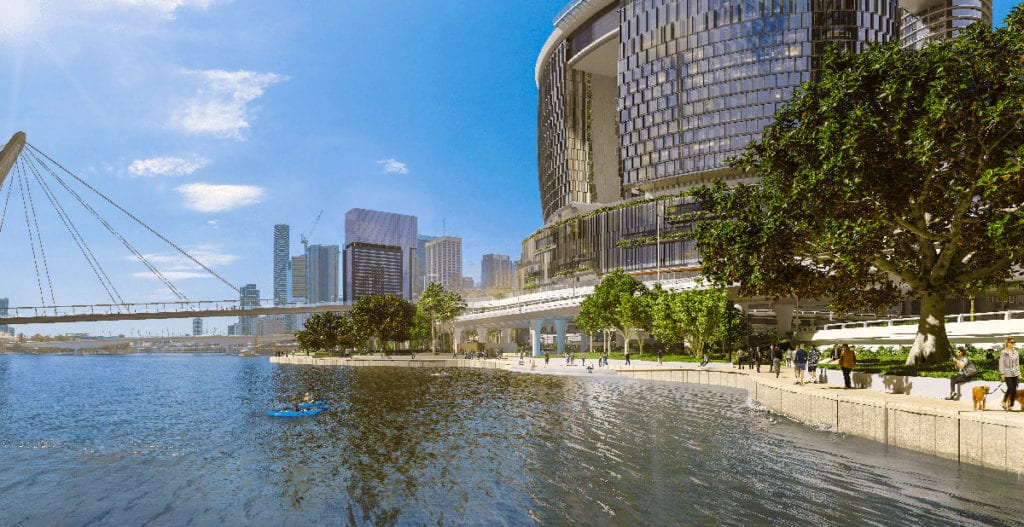
The Landing concept. Pic: Destination Brisbane Consortium
The Landing is set to rival its cross-river opponent South Bank. Currently emerging from the north side of the river as part of the Queen’s Wharf development, The Landing will cover 6,500m2 (more than twice the size of King George Square), suspended above the Brisbane River. At its widest point the new public space will reach 50 metres into Brisbane River, with the river flowing naturally underneath.
Destination Brisbane Consortium Project Director Simon Crooks said The Landing will provide a unique spot to enjoy the river and become one of Brisbane’s most breathtaking views.
“The Landing will feature garden beds, trees, terraced seating on the river’s edge and lush lawns for people to enjoy with their families, and to accommodate future public events,” Mr Crooks said.
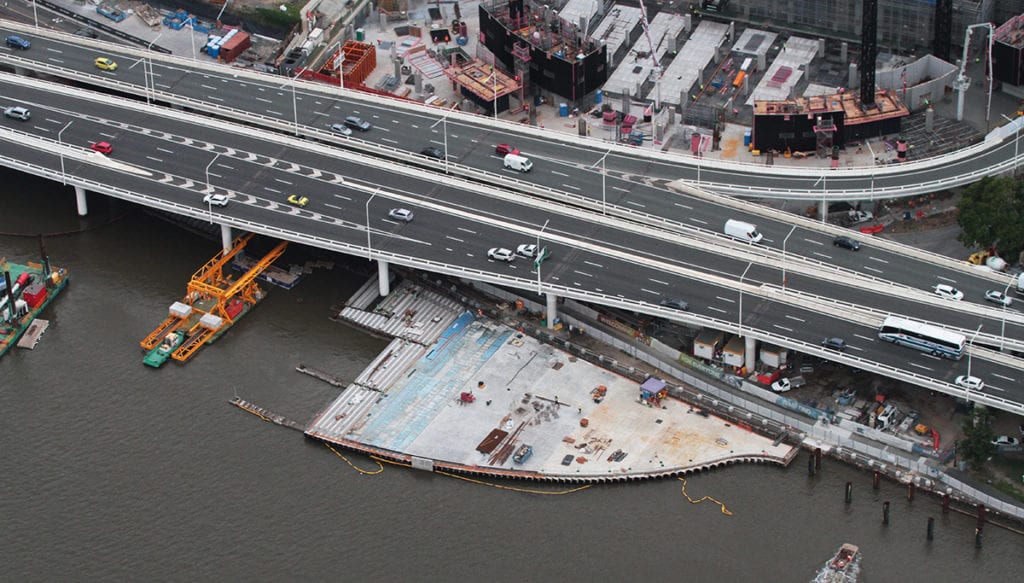
The Landing under construction. Pic: Destination Brisbane Consortium
“So far we have constructed around 3200m2 of the suspended structure, which when complete, will connect the existing Mangrove Walk to the eastern end of the structure providing a continuous river’s edge walk beyond the Riverside Expressway of more than 700 metres.”
The Landing will complement the first stage of public space that the Consortium opened in October 2019 that included Waterline Park, the 450metre Mangrove Walk and 500 metres of upgraded Bicentennial Bikeway.
Estimated completion: The Landing and wharf facilities are expected to open in late-2022 as part of the larger Queen’s Wharf Brisbane development.
Eagle Street Pier – Waterfront Brisbane
Eagle Street is set to see major redevelopment in coming years with the council’s City Reach Waterfront Masterplan and Dexus’ Eagle Street Pier projects. The Waterfront master plan aims to transform the 1.2 kilometre stretch of riverfront pathway between the Botanic Gardens and Howard Smith Wharves.
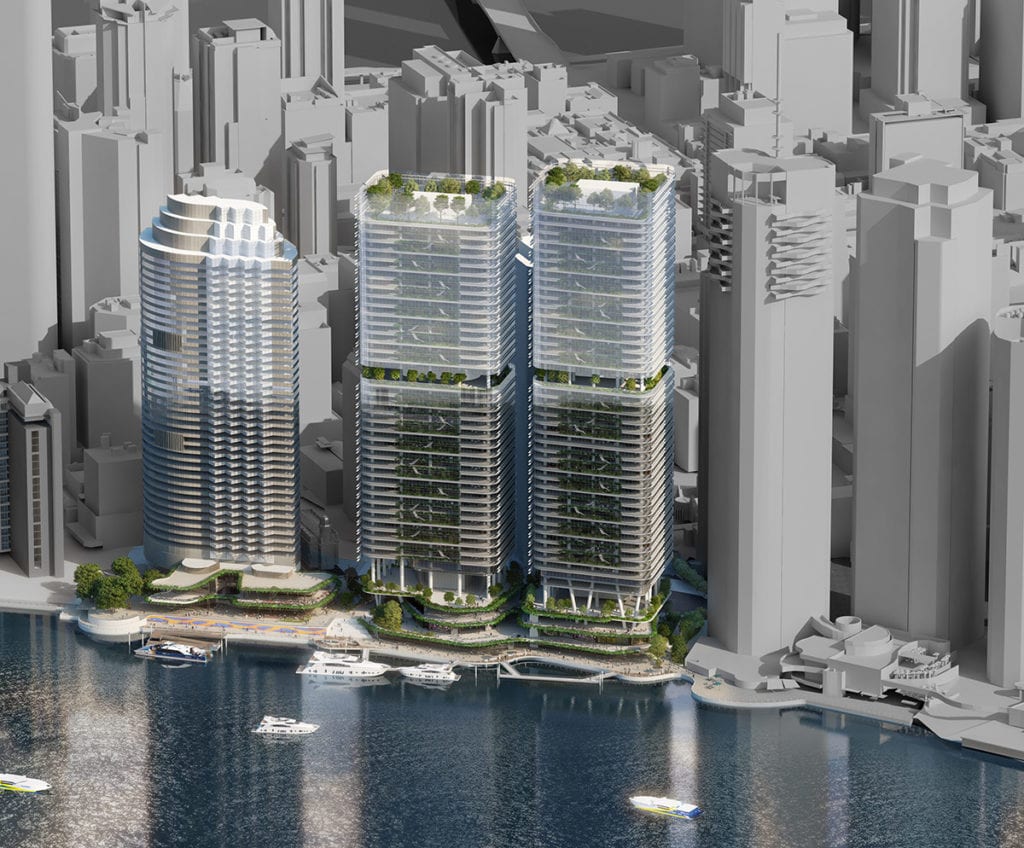
Concept of the two new towers alongside 1 Eagle Street

Waterfont Precinct riverside
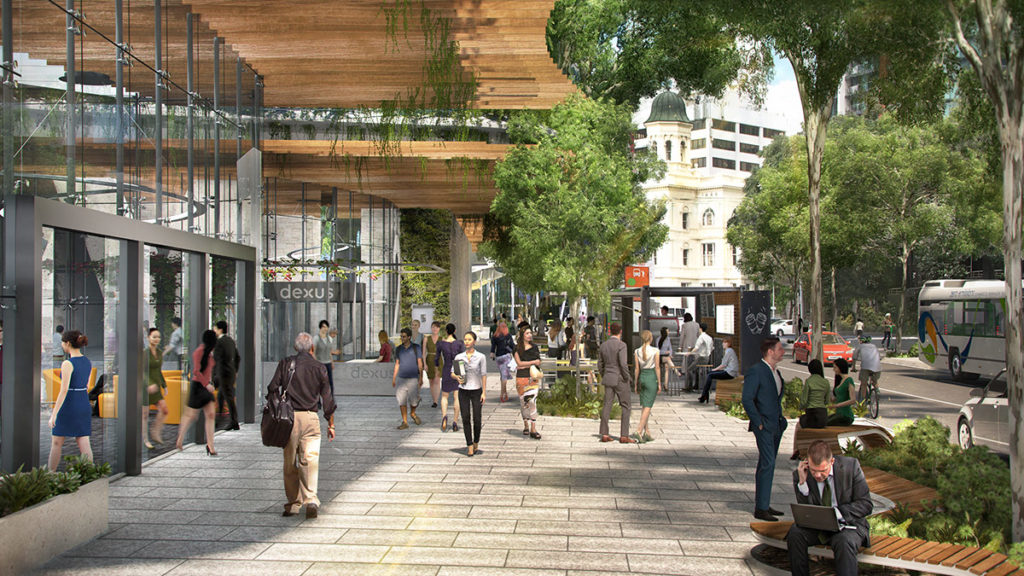
Waterfont Precinct roadside
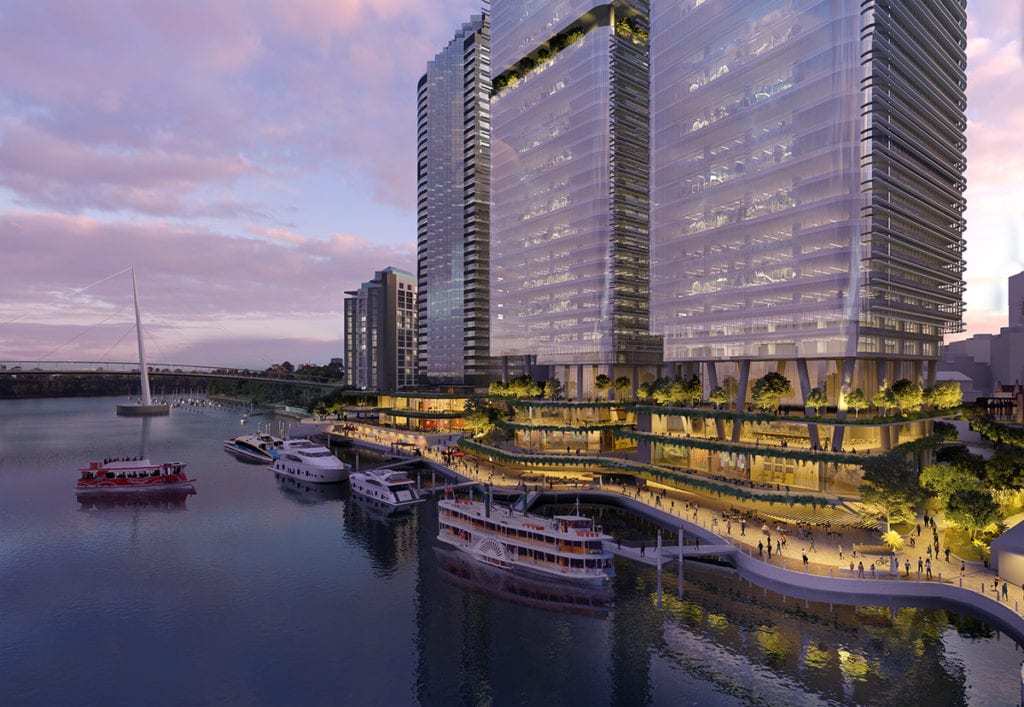
Waterfront Brisbane. Pics: DEXUS
Key aspects of the plan highlight a lap pool outside Stamford Plaza, additional green space, new and improved city-cat terminals, better lighting and improved access to the river. Dexus’ Eagle Street Pier project was given the green light by the Queensland Government with over $2 billion of works due to commence in 2022.
Council adopted the ‘New World City’ mantra a number of years ago and is seriously committed to thrusting Brisbane onto the global stage by improving it for all residents. Additionally, with foreign investment funds snapping up prime CBD assets, tourists and business alike will also reap the rewards from Brisbane’s growth, change and potential.
The project will add two commercial office towers to Eagle Street and retain the fine dining precinct at Eagle Street Pier. Initial renders indicate two buildings climbing over 40 stories tall, with details sparse. The project will add two commercial office towers to Eagle Street and retain the fine dining precinct at Eagle Street Pier. Dexus will submit code compliant applications to Brisbane City Council mid-2020 and we’ll have more details then.
Estimated completion: No estimated completion has been announced for this project.
Kangaroo Point Green Bridge
Project connecting pedestrians from Kangaroo point to CBD Riverside dining opportunities on bridge.
Completion expected 2024
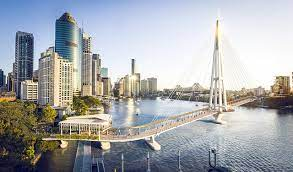
Kangaroo Point Green Bridge

Recent Comments